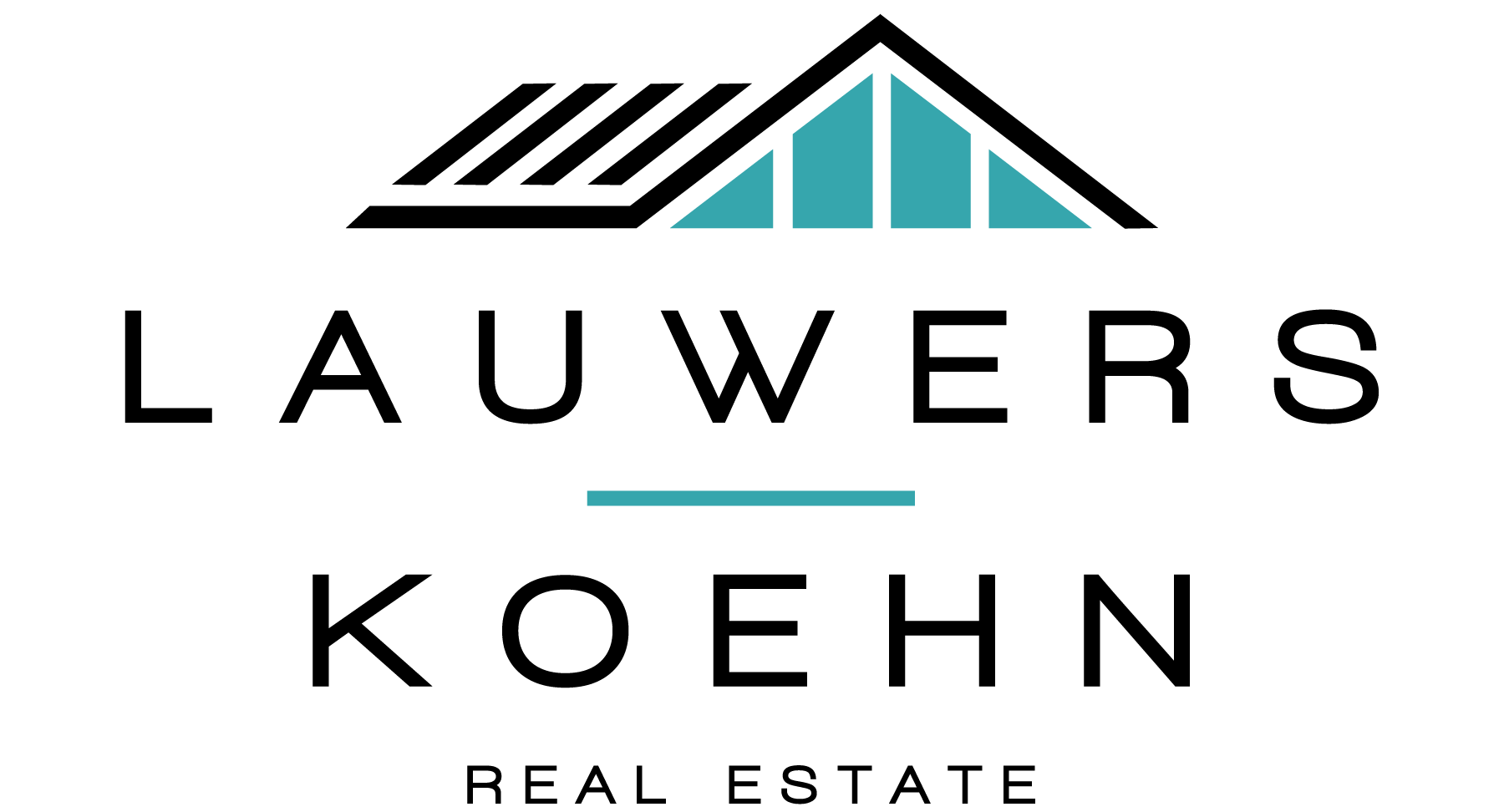Mortgage Calculator
16 33293 E Bourquin Crescent, Abbotsford
Spacious townhouse offers over 1700 sq ft of living space. The bright, renovated kitchen features sleek stainless steel appliances, including a microwave/hoodfan combo, complemented by a stylish tiled backsplash. Spread across multiple levels, the large rooms provide excellent noise separation, making it ideal for young families seeking their own space. Upstairs, you''ll find three generously-sized bedrooms, including a primary suite with a private 2-piece ensuite bath for added comfort. All 3 bathrooms have been tastefully renovated, showcasing modern finishes that enhance the home''s overall appeal. Step outside to your private, fully-fenced backyard—a perfect retreat for relaxation or play. A newly built, expansive deck awaits, offering ample space for outdoor entertaining & family BBQs!
Taxes (2024): $2,172.51
Amenities
Site Influences
| MLS® # | R2990804 |
|---|---|
| Dwelling Type | Townhouse |
| Home Style | Residential Attached |
| Year Built | 1976 |
| Fin. Floor Area | 1690 sqft |
| Finished Levels | 4 |
| Bedrooms | 3 |
| Bathrooms | 3 |
| Taxes | $ 2173 / 2024 |
| Outdoor Area | Patio,Deck,Sundeck, Playground,Balcony |
| Water Supply | Public |
| Maint. Fees | $543 |
| Heating | Hot Water, Natural Gas |
|---|---|
| Construction | Frame Wood,Other,Vinyl Siding,Wood Siding |
| Foundation | Concrete Perimeter |
| Basement | Partial |
| Fireplace | 0 , |
| Parking | Underground |
| Parking Total/Covered | 1 / 1 |
| Parking Access | Underground |
| Exterior Finish | Frame Wood,Other,Vinyl Siding,Wood Siding |
| Title to Land | Freehold Strata |
Rooms
| Floor | Type | Dimensions |
|---|---|---|
| Main | Living Room | 15''0 x 15''0 |
| Main | Dining Room | 8''7 x 10''9 |
| Main | Kitchen | 8''10 x 9''6 |
| Main | Foyer | 3''3 x 5''2 |
| Above | Bedroom | 9''7 x 10''2 |
| Abv Main 2 | Primary Bedroom | 12''6 x 15''8 |
| Abv Main 2 | Bedroom | 8''7 x 11''2 |
| Below | Family Room | 15''0 x 15''8 |
| Below | Laundry | 8''3 x 9''0 |
Bathrooms
| Floor | Ensuite | Pieces |
|---|---|---|
| Main | N | 2 |
| Above | N | 3 |
| Above | N | 2 |








































































