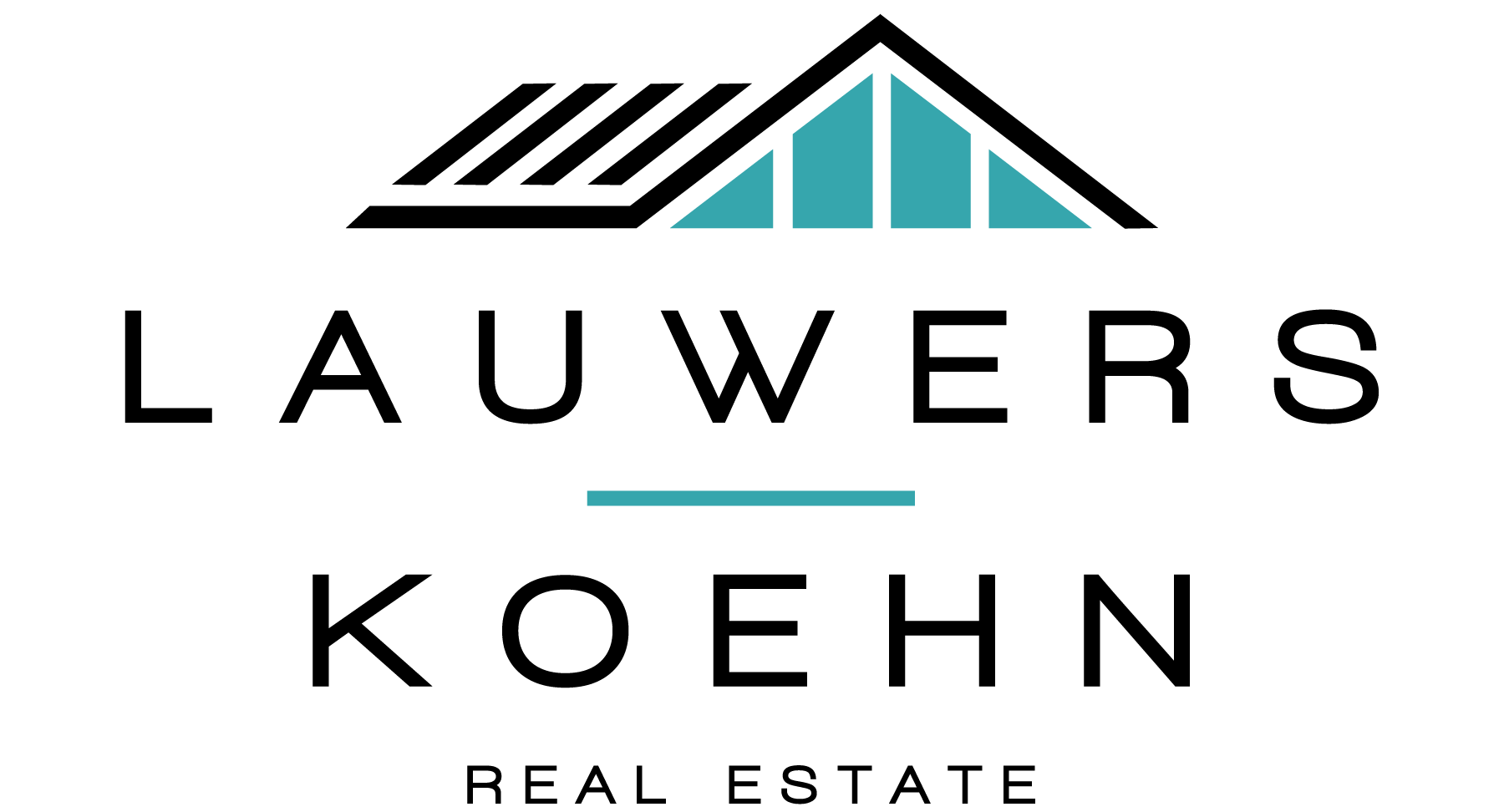Mortgage Calculator
206 6430 194 Street, Surrey
Nestled in a serene and tranquil setting, this charming 1-bedroom + office condo offers a unique blend of comfort and luxury. Step outside onto your private deck to enjoy picturesque views of a large waterfall and water feature within the courtyard—an absolute oasis for relaxation. The modern kitchen boasts a spacious island, stainless steel appliances, and elegant granite countertops, making it a chef’s dream. The bedroom provides both ensuite access and direct access to the balcony, perfect for enjoying peaceful mornings or evenings. Indulge in world-class amenities, including an indoor pool and hot tub, a well-equipped fitness center, an activity center, and a movie theatre. Whether you’re looking to unwind or stay active, this property offers everything you need right at your doorstep!
Taxes (2024): $2,039.59
Amenities
Features
Site Influences
| MLS® # | R2985300 |
|---|---|
| Dwelling Type | Apartment Unit |
| Home Style | Multi Family,Residential Attached |
| Year Built | 2009 |
| Fin. Floor Area | 681 sqft |
| Finished Levels | 1 |
| Bedrooms | 1 |
| Bathrooms | 1 |
| Taxes | $ 2040 / 2024 |
| Outdoor Area | Balcony |
| Water Supply | Public |
| Maint. Fees | $354 |
| Heating | Baseboard, Electric |
|---|---|
| Construction | Frame Wood,Mixed (Exterior) |
| Foundation | Concrete Perimeter |
| Basement | None |
| Roof | Asphalt |
| Floor Finish | Wall/Wall/Mixed |
| Fireplace | 0 , |
| Parking | Garage Under Building,Rear Access,Side Access |
| Parking Total/Covered | 1 / 1 |
| Parking Access | Garage Under Building,Rear Access,Side Access |
| Exterior Finish | Frame Wood,Mixed (Exterior) |
| Title to Land | Freehold Strata |
Rooms
| Floor | Type | Dimensions |
|---|---|---|
| Main | Living Room | 12''5 x 9''4 |
| Main | Dining Room | 12''3 x 7''10 |
| Main | Kitchen | 8''4 x 10''5 |
| Main | Primary Bedroom | 11''7 x 10''1 |
| Main | Office | 9''2 x 5''1 |
| Main | Foyer | 3''8 x 5''5 |
Bathrooms
| Floor | Ensuite | Pieces |
|---|---|---|
| Main | N | 4 |




























































