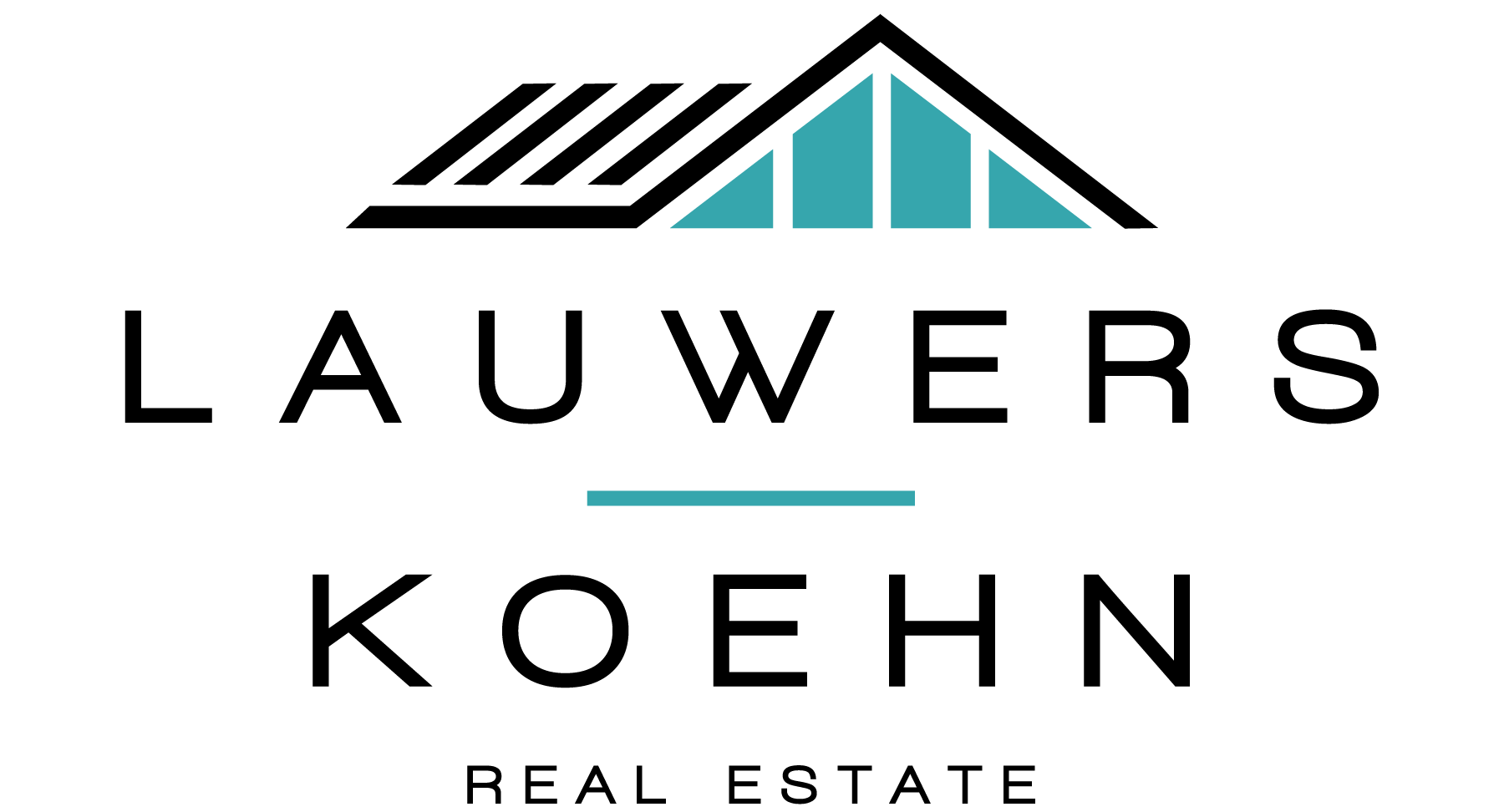Mortgage Calculator
102 20065 85 Avenue, Langley
A one of a kind offering in this 3bed+den/3 bath Concrete Framed Townhouse at the base of Langley''s first high rise. This south facing two floor townhouse with tons of natural light featuring a ground level walkout exclusive patio space right off the family room and a large grass area with Loungers and Ping pong. High End Fulgor Milano Appliances w/wall oven, gas stove and cabinet match dishwasher. Central AC and Forced Air heating included in the strata fee. Upstairs 13 foot ceilings make the bedrooms feel open and bright. Enjoy a morning coffee from the Primary bedroom balcony. 2 parking plus loads of visitor parking. Be the first to enjoy this unique offering in Langley''s only concrete townhouses. Amenities: Basketball court, gym, gorgeous lounge, and a dog wash station.
Amenities
Features
Site Influences
| MLS® # | R2964090 |
|---|---|
| Dwelling Type | Townhouse |
| Home Style | Residential Attached |
| Year Built | 2025 |
| Fin. Floor Area | 1343 sqft |
| Finished Levels | 2 |
| Bedrooms | 3 |
| Bathrooms | 3 |
| Taxes | $ N/A / 2024 |
| Outdoor Area | Patio,Deck, Playground,Balcony |
| Water Supply | Public |
| Maint. Fees | $544 |
| Heating | Forced Air |
|---|---|
| Construction | Concrete,Frame Metal,Fibre Cement (Exterior) |
| Foundation | Slab |
| Basement | None |
| Roof | Torch-On |
| Floor Finish | Laminate, Tile |
| Fireplace | 0 , |
| Parking | Underground |
| Parking Total/Covered | 2 / 2 |
| Parking Access | Underground |
| Exterior Finish | Concrete,Frame Metal,Fibre Cement (Exterior) |
| Title to Land | Freehold NonStrata |
Rooms
| Floor | Type | Dimensions |
|---|---|---|
| Main | Kitchen | 0''0 x 0''0 |
| Main | Dining Room | 0''0 x 0''0 |
| Main | Living Room | 0''0 x 0''0 |
| Main | Den | 0''0 x 0''0 |
| Above | Primary Bedroom | 0''0 x 0''0 |
| Above | Walk-In Closet | 0''0 x 0''0 |
| Above | Bedroom | 0''0 x 0''0 |
| Above | Bedroom | 0''0 x 0''0 |
Bathrooms
| Floor | Ensuite | Pieces |
|---|---|---|
| Main | N | 2 |
| Above | Y | 3 |
| Above | N | 4 |












































































