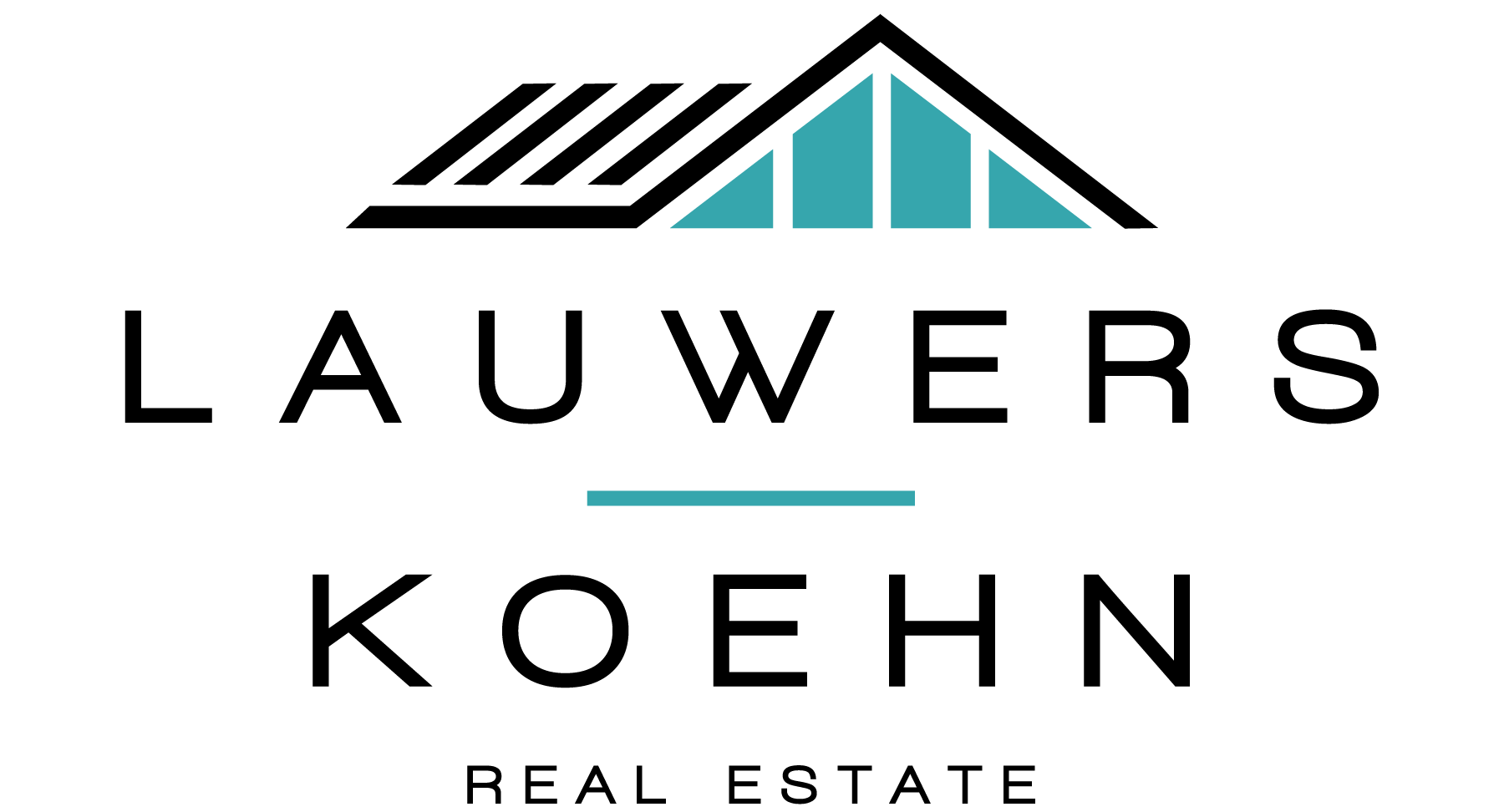Mortgage Calculator
For new mortgages, if the downpayment or equity is less then 20% of the purchase price, the amortization cannot exceed 25 years and the maximum purchase price must be less than $1,000,000.
Mortgage rates are estimates of current rates. No fees are included.
1344 Prairie Avenue, Port Coquitlam
MLS®: R2934619
1797
Sq.Ft.
2
Baths
4
Beds
7,168
Lot SqFt
1968
Built
Attention Builders and Developers! Seize the incredible future potential with this prime opportunity. Older home on large flat lots is perfect for redevelopment. Potential for a 5,000+ sq ft duplex, each side with legal suites, making this an exceptional opportunity for investors as well! Whether you're looking to build a new custom home or develop a lucrative multi-family property, this lot is your canvas. Versatile development options in a highly desirable location. All offers, if any, will be reviewed October 21, 2024 and must be handed in by 4pm
Taxes (2023): $3,892.84
Amenities
In Suite Laundry
Features
ClthWsh
Dryr
Frdg
Stve
DW
Site Influences
Central Location
Golf Course Nearby
Private Yard
Recreation Nearby
Show/Hide Technical Info
Show/Hide Technical Info
| MLS® # | R2934619 |
|---|---|
| Property Type | Residential Detached |
| Dwelling Type | House/Single Family |
| Home Style | 2 Storey |
| Year Built | 1968 |
| Fin. Floor Area | 1797 sqft |
| Finished Levels | 2 |
| Bedrooms | 4 |
| Bathrooms | 2 |
| Taxes | $ 3893 / 2023 |
| Lot Area | 7168 sqft |
| Lot Dimensions | 0.00 × 0 |
| Outdoor Area | Balcny(s) Patio(s) Dck(s) |
| Water Supply | City/Municipal |
| Maint. Fees | $N/A |
| Heating | Forced Air |
|---|---|
| Construction | Frame - Wood |
| Foundation | |
| Basement | None |
| Roof | Asphalt |
| Floor Finish | Mixed |
| Fireplace | 2 , Wood |
| Parking | Carport; Single |
| Parking Total/Covered | 3 / 1 |
| Exterior Finish | Other |
| Title to Land | Freehold NonStrata |
Rooms
| Floor | Type | Dimensions |
|---|---|---|
| Main | Living Room | 17'8 x 17'7 |
| Main | Dining Room | 10'7 x 9'4 |
| Main | Kitchen | 8'5 x 10'6 |
| Main | Eating Area | 6'11 x 7'10 |
| Main | Primary Bedroom | 10'6 x 12'1 |
| Main | Bedroom | 10'6 x 10'2 |
| Main | Bedroom | 9'1 x 14'3 |
| Below | Family Room | 11'6 x 19'9 |
| Below | Bedroom | 11'0 x 11'4 |
Bathrooms
| Floor | Ensuite | Pieces |
|---|---|---|
| Above | N | 4 |
| Below | N | 2 |


















































